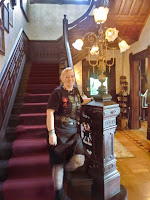Walking into the Logan mansion one cannot help but notice
the attention to detail in the original woodwork. The sheer opulence of it all is astounding – from
the natural swirling wood grain of the curly pine to the original picture rail
molding from which hangs ornately framed pictures about the house. Throughout the
first floor are custom plinth blocks with a one of a kind beer hop
design. Traditional bull’s-eye rosettes
are seen in the rear of the house, which would have been the servants’ quarters
when the house was built. The upstairs,
which is where the family would have spent much of their time, also bears the more commonly seen rosettes. Still, every inch of this home is
luxurious by today’s standards.
All of the woodwork throughout the home is the original (never painted)
wood. The house was built in 1897 by
Lafayette Robert Logan, a beer and ice manufacturer who also owned a lumberyard
granting him access to superior quality materials. The floors are the original parquet floors which
are over 100 years old. The current
owner, Vicki LeBrun pointed out that Logan had the floor boards nailed in
place, instead of glued. The beautiful
workmanship of the floors were then covered in carpets. Every window once had custom made wooden
shutters that slid up and down on tracks.
Many of these shutters are still in place and functional. In the front of the house in what was once
the Ladies’ parlor, the curved windows are fitted with custom built curved shutters to match. The detail and workmanship that went into
building this grand old Victorian house is so incredible that I could go on about
it forever.
Mrs. LeBrun clearly loves the house as indicated in her
passion and attention to detail; she knows every nook and cranny. Vicki and her husband, Billy, bought the
house in 2005. It had been a long time
dream to own a big old Victorian house, but she never thought it would become
reality, even though the house was in poor condition. Vicki and Billy spent over a decade lovingly
restoring the house and did most of the work themselves, a little at a
time. The couple did not have a lot of
money, but they worked hard and persisted to make their dream come true. Mantles had been stolen from the house before
the papers were signed, the newel post lamp had been given away decades ago, and
parts of the front porch had collapsed. A craftsman, the late Mr.
LeBrun was able to rebuild the missing mantles true
to the period. In a stroke of luck, they
located the exact newel post lamp in Arkansas and were able to buy it and
reinstall it at the base of the stairway.
It is certainly the crowning jewel of the foyer. Mrs. LeBrun
will be putting her home on the market even as she continues to make
restorations.
The newel post lamp at the foot of the mahogany staircase.
The foyer.

The grand staircase in the foyer.
The original mantle in the dining room.


The library.


The Gentleman's parlor.
The lead crystal window in the Gentlemen's parlor

The Lady's Parlor
Elegantly curved windows and shutters in the Lady's parlor.
Custom plinth blocks.
The plinth blocks on the closet door under the stairs are upside down and cut off to make them fit.











Comments
Post a Comment